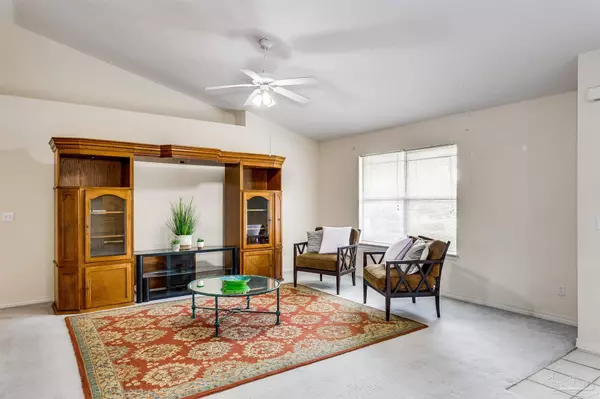Bought with Willie Demps • Levin Rinke Realty
$251,500
$242,000
3.9%For more information regarding the value of a property, please contact us for a free consultation.
4 Beds
2 Baths
1,850 SqFt
SOLD DATE : 10/15/2021
Key Details
Sold Price $251,500
Property Type Single Family Home
Sub Type Single Family Residence
Listing Status Sold
Purchase Type For Sale
Square Footage 1,850 sqft
Price per Sqft $135
Subdivision Creekside Oaks
MLS Listing ID 588935
Sold Date 10/15/21
Style Ranch
Bedrooms 4
Full Baths 2
HOA Fees $16/ann
HOA Y/N Yes
Originating Board Pensacola MLS
Year Built 1996
Lot Size 7,405 Sqft
Acres 0.17
Property Description
All Brick 4 bedroom 2 bath home is waiting for a new family! Newly Installed 3 Tab Architectural Shingle Roof June 2021! The manicured yard is just the perfect size for seeking lawn space with low maintenance and features lawn irrigation. As you enter the front door you will notice vaulted ceiling and you’ll appreciate the open floor plan. The kitchen and living room are integrated by the open-air concept and feature high ceilings. The kitchen overlooks the backyard and has ample cabinets and a pantry, and features a center island and a breakfast nook. The formal dining area overlooks the living room. The Master bedroom is separate from the other bedrooms and is large enough for a king size bedroom suite. The master bath is spacious with a walk-in closet, and large vanity and Shower/ Tub Combo. Backyard features a patio and and is enclosed by a privacy fence. Hurricane Shutters, and Garage Door was reinforced in 2013 by Rebuild NW FL. **Schedule your private showing before this home is gone.
Location
State FL
County Escambia
Zoning Res Single
Rooms
Dining Room Eat-in Kitchen, Living/Dining Combo
Kitchen Not Updated, Laminate Counters, Pantry
Interior
Interior Features Cathedral Ceiling(s), Ceiling Fan(s), High Speed Internet, Plant Ledges, Vaulted Ceiling(s), Walk-In Closet(s)
Heating Central
Cooling Central Air, Ceiling Fan(s)
Flooring Tile, Vinyl, Carpet
Appliance Electric Water Heater, Built In Microwave, Dishwasher, Disposal, Gas Stove/Oven, Refrigerator
Exterior
Exterior Feature Rain Gutters
Parking Features 2 Car Garage, Front Entrance, Garage Door Opener
Garage Spaces 2.0
Fence Back Yard
Pool None
Community Features Golf, Sidewalks
Utilities Available Underground Utilities
Waterfront Description None, No Water Features
View Y/N No
Roof Type Composition, Hip
Total Parking Spaces 2
Garage Yes
Building
Lot Description Near Golf Course, Interior Lot
Faces 2 Blocks south off Beverly Parkway, just west of Crescent Lake.
Story 1
Water Public
Structure Type Brick Veneer, Brick
New Construction No
Others
HOA Fee Include Association
Tax ID 122S302000002003
Read Less Info
Want to know what your home might be worth? Contact us for a FREE valuation!

Our team is ready to help you sell your home for the highest possible price ASAP

"My job is to find and attract mastery-based agents to the office, protect the culture, and make sure everyone is happy! "
amandabacchieri.real@outlook.com
8291 Championsgate Blvd, Championsgate, FL,, 33896





